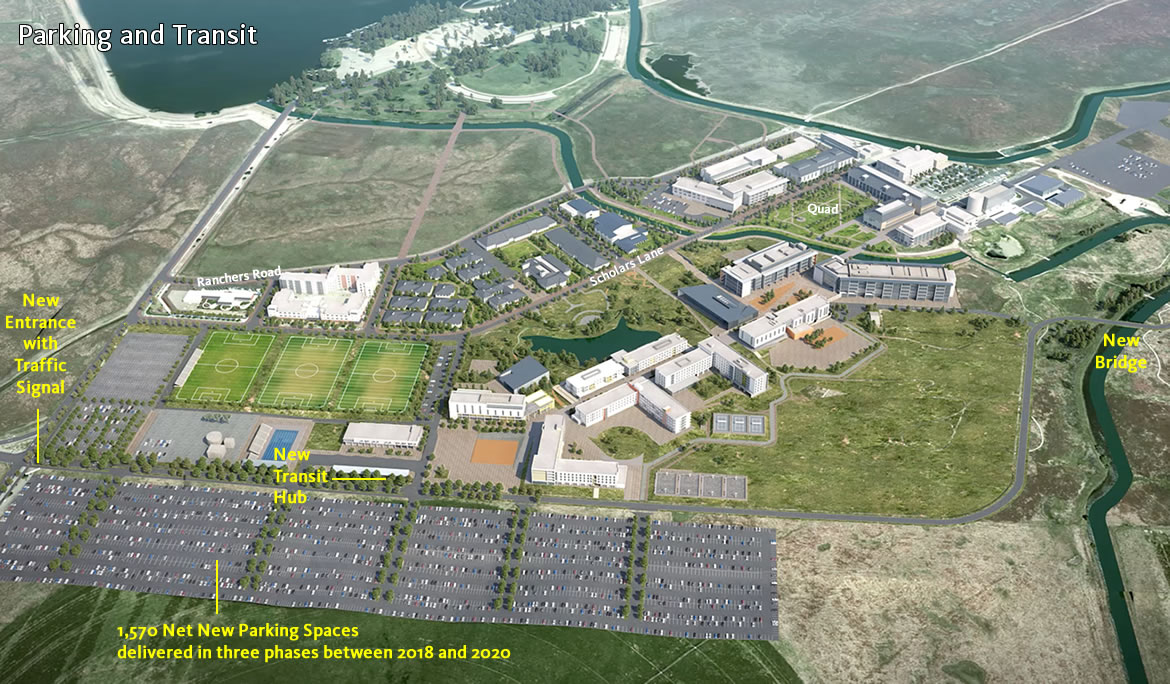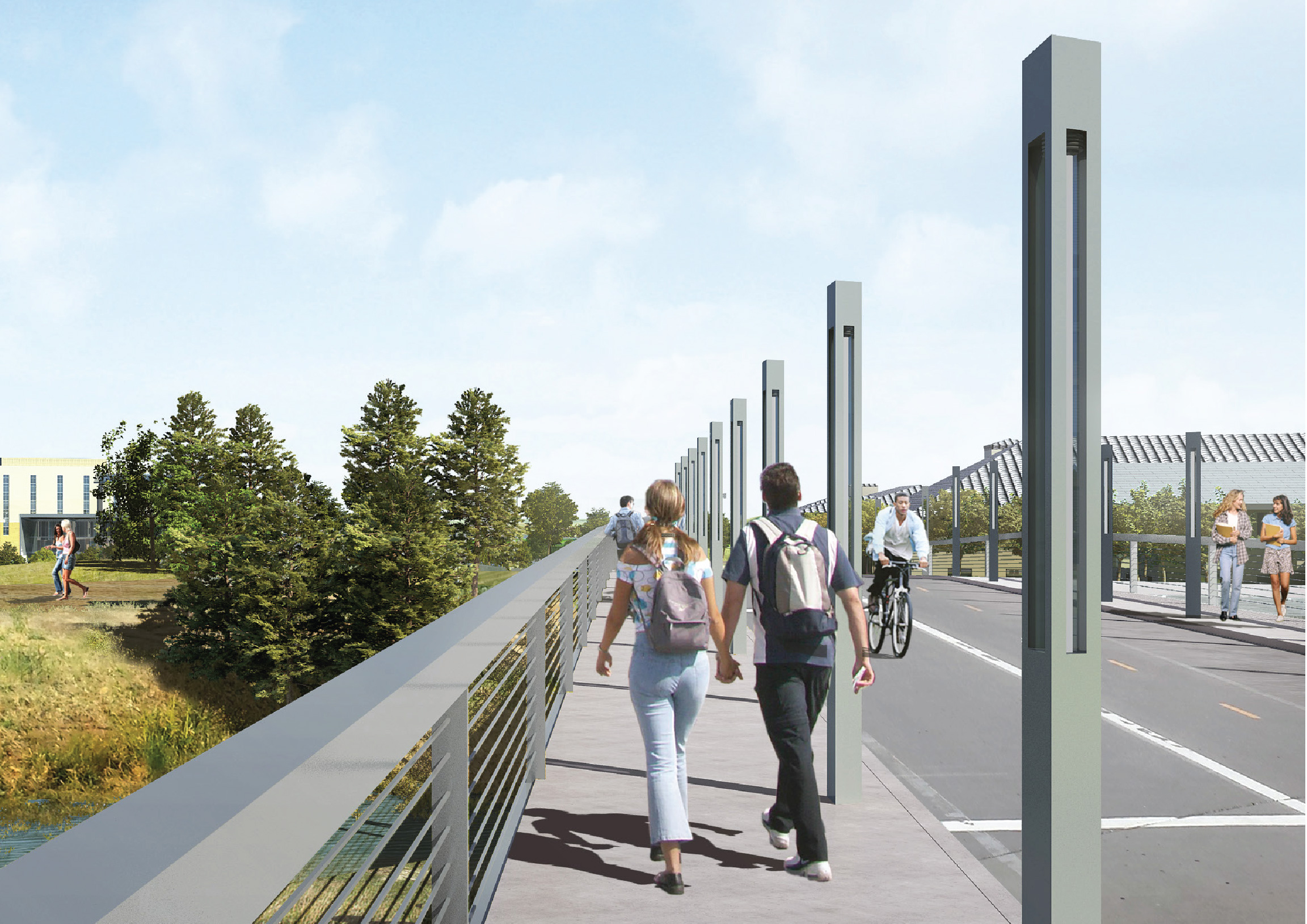Nurturing the long-term vision of a multi-modal, connected campus
The expansion of UC Merced's bike, pedestrian and vehicular circulation network was designed to integrate the existing campus with new facilities and lay the foundation for future phases of campus development decades later.
A Pedestrian-Oriented Core
The overarching goal has been to maintain a highly-walkable campus core and foster a pedestrian culture. The combination of peripheral parking areas with pathways through the campus were designed to minimize the impact of car traffic and prioritize pedestrians, bicyclists and transit.
Comprehensive Bicycle Network and Amenities
The Project’s pedestrian and bicycle network has provided comprehensive connectivity. The primary connective corridor, Academic Walk, has been exclusively dedicated to pedestrian activity, located in the most central area, along with the closest proximity to prime buildings and facilities.
"Class II" on-street bicycle lanes along with exclusively dedicated "Class I" bicycle paths are strategically located to enable safe and convenient bicycle access to all parts of the campus. Bicycle paths and pedestrian paths to minimize conflicts. Short-term bicycle parking is available outside all buildings.
Transit Hub to Provide Regional Connectivity
The multi-modal Transit Hub near the campus entrance is at the center of UC Merced's transportation network and acts as a nucleus for pedestrian, bicycle and transit activity. The hub provides layover space for eight buses and transit rider amenities. A bus drop-off area has been provided to the nearby Competitive Athletic Fields.
More Parking and a New Campus Entrance
The Project included a new campus entrance and 1,570 new parking spaces distributed on the southern edge of the site, south of the expanded Bellevue Road to create a pedestrian-oriented campus core. Access to these surface parking lots are from a new entrance at the intersection of Bellevue Road and Lake Road. Charging infrastructure is provided for planned electric vehicle stalls at a minimum equating to 2.5 percent of the total spaces to be added.
The new multimodal entrance at the intersection of Bellevue Road and Lake Road has been designed to accommodate the mobility demands of an expanded campus, includes a traffic signal as well as formal entry signage. The intersection opened in Fall 2017 and additional signage and landscaping followed in later stages.





