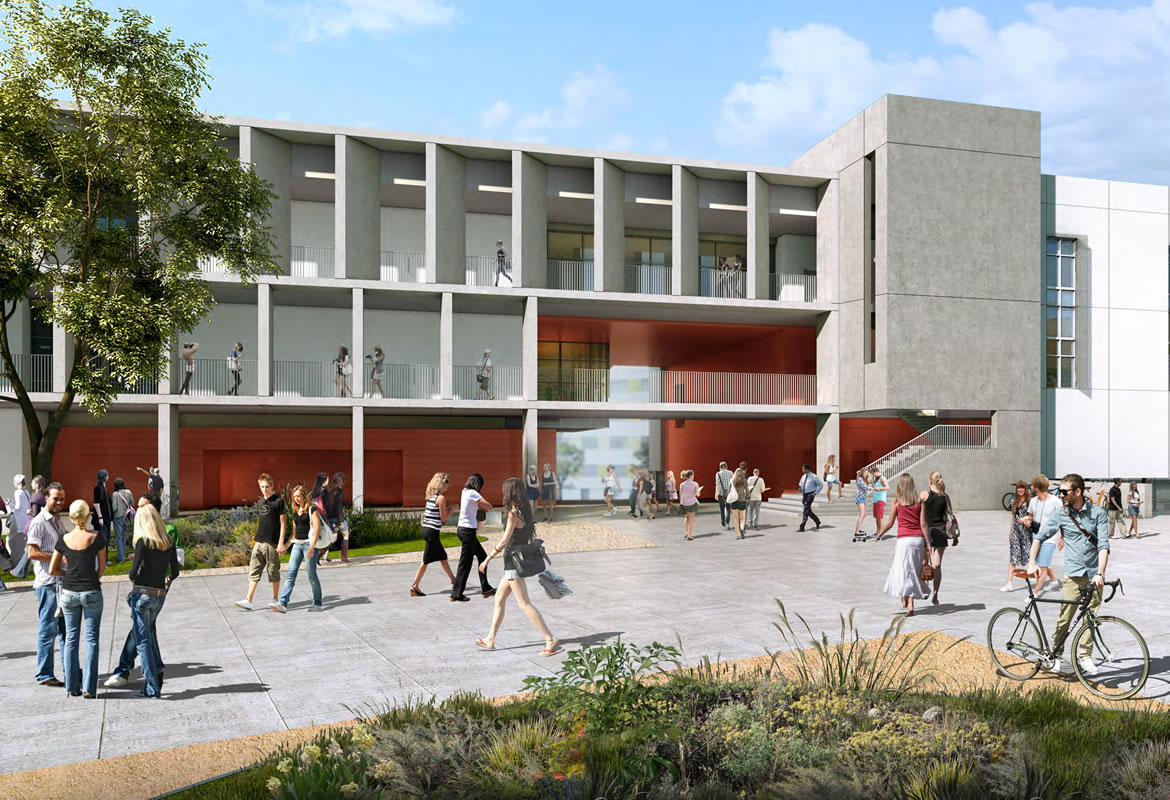A landscape that embraces UC Merced's time, place and vision
The landscape designed for the 2020 Project merges the academic mission of the University with the landscape of California's Central Valley to illuminate critical thinking in the 21st century. By embracing a thoughtful approach to the campus landscape, the Project aimed to create memorable places for collaborative, interdisciplinary interaction.
A focus on water conservation
The landscape design plan for the 2020 Project included an outdoor environment designed for public activity and connectivity with the existing campus using a mixture of drought-tolerant shrubs, landscaped trees, and ground cover. The Project’s tree and plant palette and arrangement have been influenced by existing and established campus patterns – but with a focus on water conservation. The planting variety and form at the campus entrance are combined with the circulation system to create a welcoming entry experience to the campus.
Places for people
The primary landscape features include the Academic Quad. As the largest plaza and public gathering space, it has been designed as a dynamic multifunctional space and important social gathering space for both formal and informal events. The Academic Quad uses a series of landscape islands composed primarily of native trees and shrubs, judicious use of water, and two large zones of stabilized decomposed granite characteristic of an arid environment.
Along the residential corridor, Academic Walk continues the strategy of a dry open ground plane. It is punctuated by long linear islands and seating that has been integrated with planters to collect surface stormwater runoff.
The existing Little Lake has been reconfigured into a much more sustainable system featuring native riparian plants. Several pathways provide access down to the lake and a perimeter walk around the lake ties into the larger campus circulation system.
University Square acts as internal gateway for students and visitors entering the heart of the campus. It was situated to connect both the transit hub and new athletic facilities with the expanded campus.




