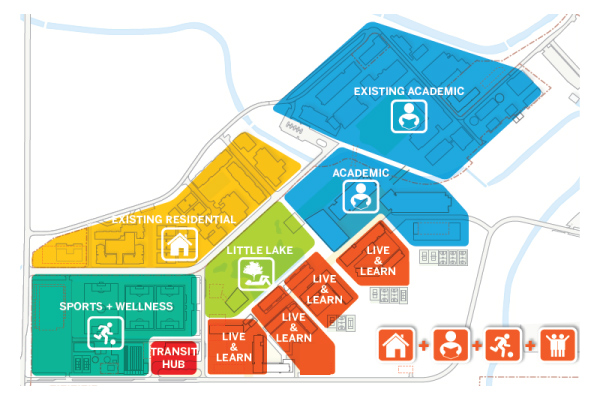
Designed for Living and Learning
The 2020 Project integrated new buildings, open spaces and recreational facilities within the existing campus to maintain compactness and created a sense of completion.
The Existing Academic Core has extended south across Fairfield Canal. From there, mixed-use, Live-Learn clusters have been aligned southwest along the southern edge of Little Lake – framing and activating this central feature and extending both academic and residential facilities to the Town Center and the new campus entry.
On the west side of campus, a new Athletic, Recreational and Wellness precinct creates continuity with the existing student housing buildings.
In the 2020 Project, the design and configuration of the site – its component programs, buildings, open spaces and amenities – are employed to blur distinctions between living and learning, to break down traditional disciplinary and cohort silos, and to foster interaction among students, faculty, staff and the community. The thoughtful mix and distribution of program along with diverse open space experiences, recreational amenities, as well as health and wellness facilities prioritize whole student growth.
Within the 2020 Project, the design and configuration of the site – its component programs, buildings, open spaces and amenities – are employed to blur distinctions between living and learning, to break down traditional disciplinary and cohort silos, and to foster interaction among students, faculty, staff and the community. The thoughtful mix and distribution of program along with diverse open space experiences, recreational amenities, as well as health and wellness facilities prioritizes whole student growth.



