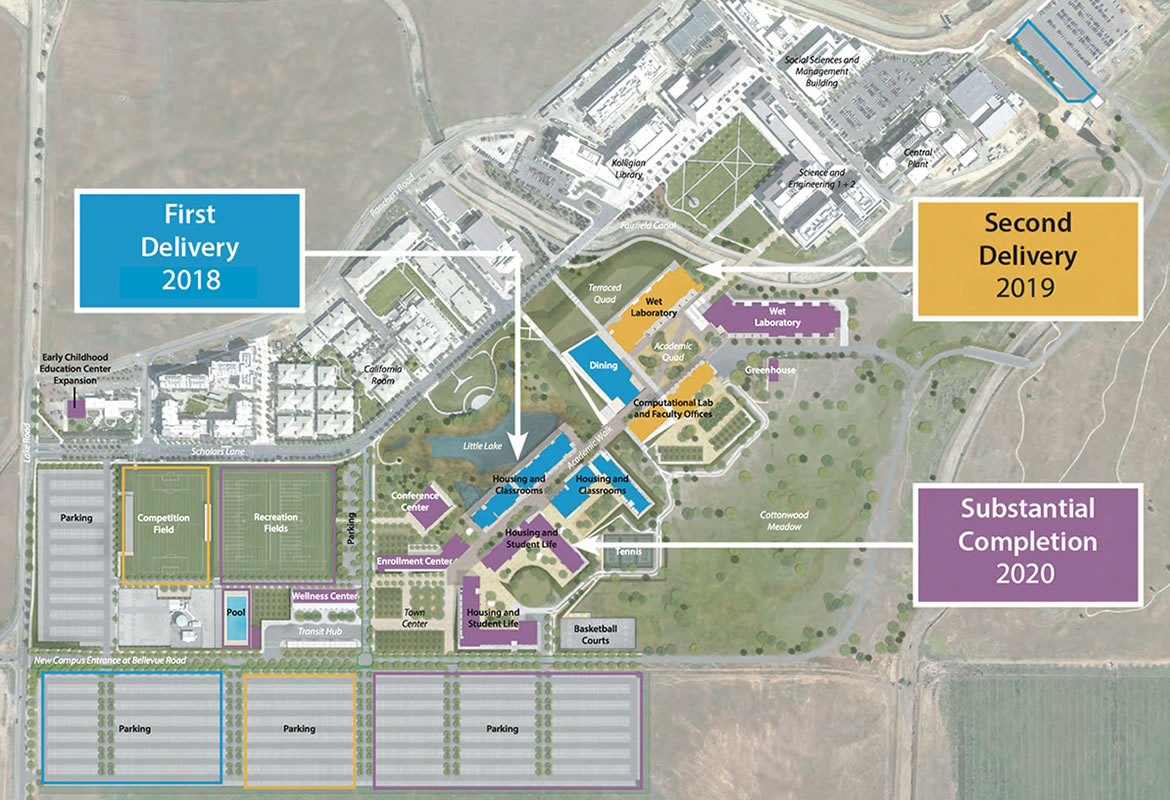The goal was to add significant amounts of new teaching, research, housing and student life facilities in 2020.
The Project included 1.2 million gross square feet (790,000 asf) of critically needed facilities. The Project, which roughly doubled the physical capacity of the campus, provided a way for UC Merced to address existing academic and student life needs and enable enrollment growth. Construction began in October 2016 and was completed in Fall 2020.
- See the project's components by individual building
- Click here to download the Project Map (PDF)
- Download a summary of the Merced 2020 program as measured in "assignable square feet" here (PDF)
The Project was completed in three phases between 2018 and 2020.
The effort included LEED Gold certified space plus infrastructure, and was delivered in three phases:
- "First Delivery": Added housing and classroom space totaling 161,000 assignable square feet in Fall 2018
- "Second Delivery": Added teaching and research space totaling 150,800 assignable square feet in Fall 2019
- "Substantial Completion": Added housing, teaching, student wellness and counseling facilities and recreational space totaling 478,000 assignable square feet in Fall 2020
Program Summary
In developing the program, the campus addressed two broad categories: space to address critical existing needs and space needed to accommodate increased access to the University.
The opportunity to add a significant amount of space was an exciting time for UC Merced. As the designs were finalized, undergraduate students, graduate students, faculty and staff were invited to help develop a process for managing the use of UC Merced's physical facilities in a way that furthers student success and the University's teaching, research and public service mission.
Academic Facilities: New space for teaching, research and studying
The academic space program included 373,400 assignable square feet of research space, instructional space and academic office space. The amounts and types of space were tied to the anticipated distribution of faculty members among disciplines, classroom utilization and a modular approach to office-space needs.
- Learn more about the Academic Facilities that were built
- Download a summary of the Academic Program (PDF)
Student Wellness and Counseling, Recreation, and Student Life: New Space to improve the student experience
The Student Life program included health and psychological counseling facilities, enrollment, dining and recreational facilities to support, attract and retain students and that are integrated throughout the campus. The Project encouraged innovations that facilitate shared student‐life spaces and one‐stop, student‐centered services. It totals 115,500 assignable square feet plus 420,570 gross square feet of outdoor space, including athletic fields.
- Learn more about the Student Life and Recreation Facilities that were built
- Download a summary of the Student Life and Recreation Program (PDF)
Student Housing: Adds 1,700 New On-campus Beds
The student housing program was designed to address existing and future demand for on-campus housing. It included 289,600 assignable square feet and adds 1,700 beds to the campus inventory,.
Parking and Mobility: 1,570 New Parking Spaces and New, Expanded Campus Entrance
The project added 1,570 net new parking spaces to the campus' existing inventory. The additional parking was delivered in phases between 2018 and 2020. The spaces are proximate to the new traffic-signal controlled entrance and multi-modal roadway that begins at the intersection of Bellevue Road and Lake Road.
Campus Operations
Campus Operations were intended to be co‐located for optimization. The program included public safety and environmental health components and totals 11,405 assignable square feet.
Infrastructure
As an undeveloped, greenfield site, the scale and scope of necessary infrastructure represented a significant portion of the overall program. The infrastructure program included water and sewer infrastructure, power and emergency power, gas infrastructure, stormwater management, information technology and telecommunications.





