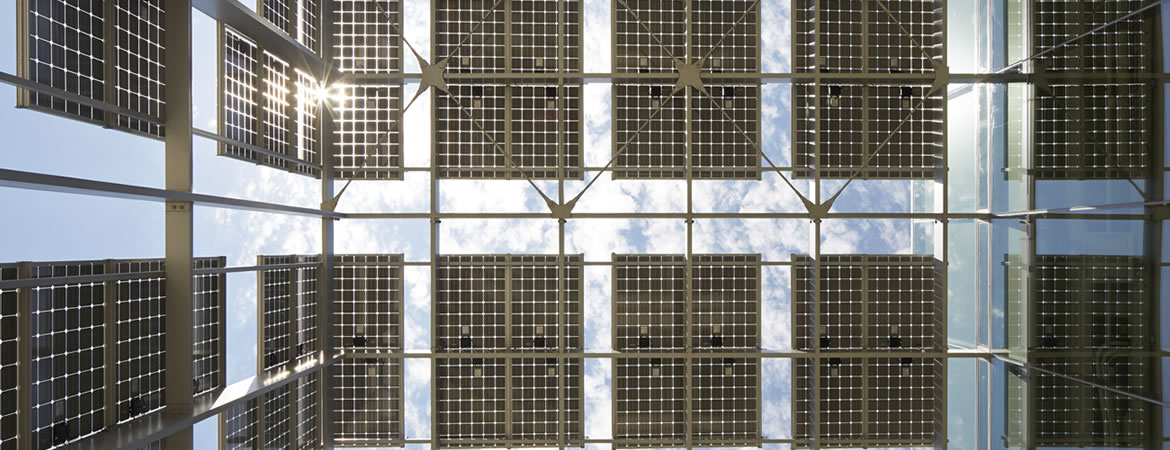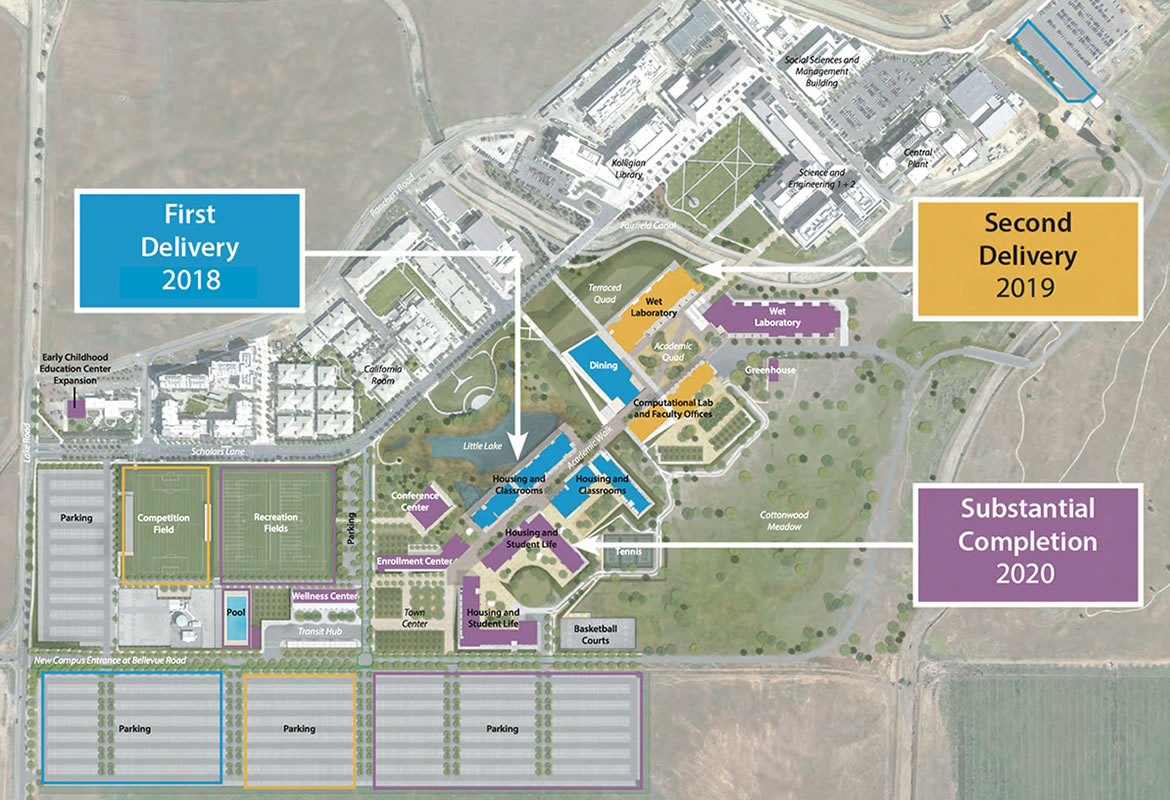
The Merced 2020 Project is the product of significant planning among campus, system and community stakeholders.
Merced 2020 was conceptualized in 2012, broke ground in Fall 2016 and was completed in Fall 2020.
2012
- Fall/Winter: Students, faculty, staff and the community were interviewed by a visiting Urban Land Institute Advisory Services Panel.
2013
- Winter/Spring: Urban Land Institute Advisory Services panel issued a final report analyzing potential development options for UC Merced
- Fall/Winter: Preparation of the analysis of project delivery methods, financial structures, project costs, budget, design strategies and project schedule commenced. Campus focus groups with students, faculty and staff were arranged.
2014
- Fall: Request for qualifications (RFQs) released to prequalify potential development teams. Six teams responded to RFQ.
- Winter: Three development and design teams were prequalified.
2015
- Spring/Summer: Campus staff developed initial development program based on input from students, faculty, staff and best practices.
- Winter: Campus issued Request for Proposals (RFP) from prequalified teams.
2016
- Spring: Students, faculty and staff provided input to each of the prequalified teams through one-on-one sessions.
- Spring: Prequalified teams submitted proposals
- Spring: Plenary Properties Merced proposal selected.
- Summer: UC Board of Regents approved project budget.
- Fall: Formal groundbreaking occured on October 14, 2016 in the South Bowl.
Fall 2018: "First Delivery" of four new facilities
First delivery included 700 new student beds, a 600-seat multipurpose dining facility, new classrooms and 940 new parking spaces. It is 161,000 assignable square feet in size.
- Housing 1A/3B: An undergraduate Residence Hall with Classrooms and multi-use student organization and activity space designed by Page Southerland Page. Learn more about Building 1A/3B
- Housing 1B: An undergraduate Residence Hall with Classrooms and multi-use student organization and activity space designed by Mahlum Architects. Learn more about Housing 1B
- Dining 1D: A multipurpose Dining Facility designed by SOM. Click here to learn more about the Dining Facility
- Loading Dock 1H: A below ground shared loading dock designed by SOM. Click here to learn more about the Shared loading dock
Fall 2019: "Second Delivery" of three new facilities
Second delivery included a new wet-laboratory, computational laboratory buildings with faculty offices, and an outdoor competition field. It is 150,800 assignable square feet in size.
-
Lab 2A: A wet laboratory building designed by SOM.
-
Lab 2B: A dry computational laboratory building designed by WRNS Studio.
-
Research Server 2D: A research server designed by CEI.
-
Soccer Field 2E: Competition Outdoor Field
Fall 2020: "Subtantial Completion" with the addition of nine new facilities
Substantial Completion included a new wet-lab building with faculty offices and classrooms, 980 new beds in student housing, 630 new parking spaces, a conference center, a dedicated transit hub for buses, a new wellness center, an enrollment center, a swimming pool, three tennis courts and four basketball courts. It is 478,000 assignable square feet in size.
- Lab 3A: A wet and dry laboratory building designed by SOM.
-
Lab 3A2: A research greenhouse designed by SOM.
-
Housing 3C: An undergraduate residence hall with multi-use student organization and activity space, retail space and classrooms designed by Page Southerland Page.
-
Housing 3D: An undergraduate residence hall with multi-use student organization and activity space, retail space and classrooms designed by Page Southerland Page.
-
Conference Center 3G: A multipurpose conference center for students, faculty and staff designed by SOM.
-
Academic Leadership Office/Student Enrollment Center 3H: A student enrollment center, campus store, gallery and academic leadership office designed by WRNS Studio
-
Competition Swimming Pool 3K: A competition-level swimming pool designed by HOK.
-
Wellness 3M: A student wellness center designed by HOK, which includes space for counseling, disability and psychological services as well as lockers and coaches offices to support adjacent recreation facilities.
-
Facility 3N: Two Outdoor Recreation Fields




