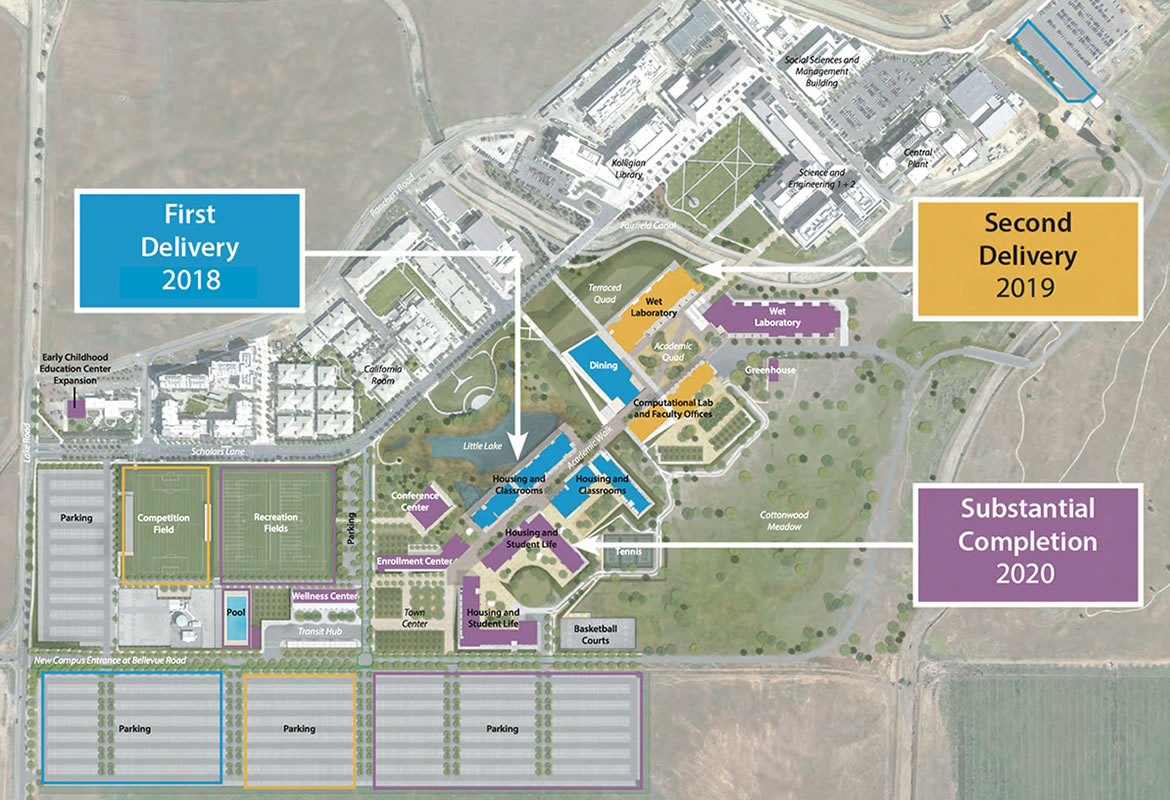The expansion was completed in three phases between 2018 and 2020.
Success for the University of California, Merced's campus expansion is not just defined by timely delivery of new facilities. It is also measured by whether the facilities meet the long-term academic, social and health related needs of Merced's students, faculty and staff. A summary of the buildings developed is listed below. Click here to download the Project Map (PDF)
Fall 2018: First Delivery
"First Delivery" included 700 new on-campus student beds, a 600-seat multipurpose dining facility, new classrooms and 940 new parking spaces. (161,000 ASF)
- Housing 1A/3B: The Granite Pass student residence hall includes student life space and classrooms designed by Page Southerland Page.
- Housing 1B: The Glacier Point student residence hall includes residential community space and classrooms designed by Mahlum Architects.
- Dining 1D: The Pavilion is a multipurpose 600-seat dining facility, and two additional private dining rooms (75 seats and 20 seats) designed by SOM.
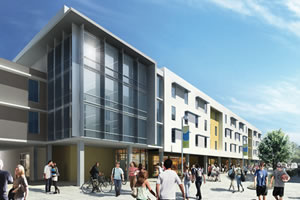 |
 |
|
| Housing 1A/3B - Mixed Use Housing | Housing 1B - Mixed Use Housing | |
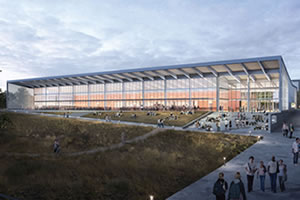 |
||
| Dining 1D - Dining Facility | Soccer Field 2E | |
Fall 2019: Second Delivery
"Second Delivery" was 150,800 assignable square feet in size and included a new laboratory space with faculty offices, study space and arts related studios.
- Lab 2A: A wet laboratory building designed by SOM that also includes a maker space, chemical stockroom and academic machine shop.
-
Lab 2B: A dry computational laboratory and faculty office building designed by WRNS Studio, with a 299-seat lecture hall and arts-related performance lab for teaching and research.
-
Research Server 2D: A research modular server located adjacent to the Central Plant and designed by Cupertino Electric that will enable electronic storage of research.
-
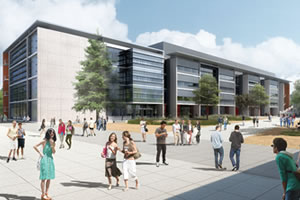 |
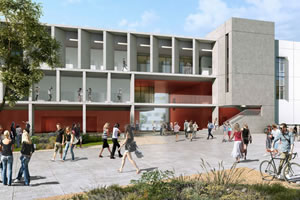 |
|
| Lab 2A: Wet Laboratory Building | Lab 2B: Dry Computational Laboratory/Faculty Offices | |
 |
||
| Research Server 2D: Research Server | ||
Fall 2020: Substantial Completion
"Substantial Completion" was 478,000 assignable square feet in size and included a new wet-lab building with faculty offices and classrooms, 980 new beds in student housing, 630 new parking spaces, a conference center, a dedicated transit hub for buses, a new wellness center, an enrollment center, expansion of the existing Early Childhood Education Center, a swimming pool, three tennis courts and four basketball courts.
-
Lab 3A: A wet and dry laboratory building designed by SOM.
-
Lab 3A2: A research greenhouse designed by SOM.
-
Housing 3C: An undergraduate residence hall with student life space, retail space and classrooms designed by Page Southerland Page.
-
Housing 3D: An undergraduate residence hall with student life space, retail space and classrooms designed by Page Southerland Page.
-
Conference Center 3G: A multipurpose conference center for students, faculty and staff designed by Mahlum.
-
Student Enrollment Center 3H: A student enrollment center, campus store, gallery and academic leadership office designed by WRNS Studio
-
Competition Swimming Pool 3K: A competition-level swimming pool designed by HOK.
-
Student Wellness and Counseling Center 3M: A student wellness and counseling center designed by HOK, which includes space for counseling, disability and psychological services as well as lockers and coaches offices to support adjacent recreation facilities.
-
Facility 3N: Two Outdoor Recreation Fields
-
Loading Dock 1H: An "underground" shared services loading facility for four buildings designed by SOM.

