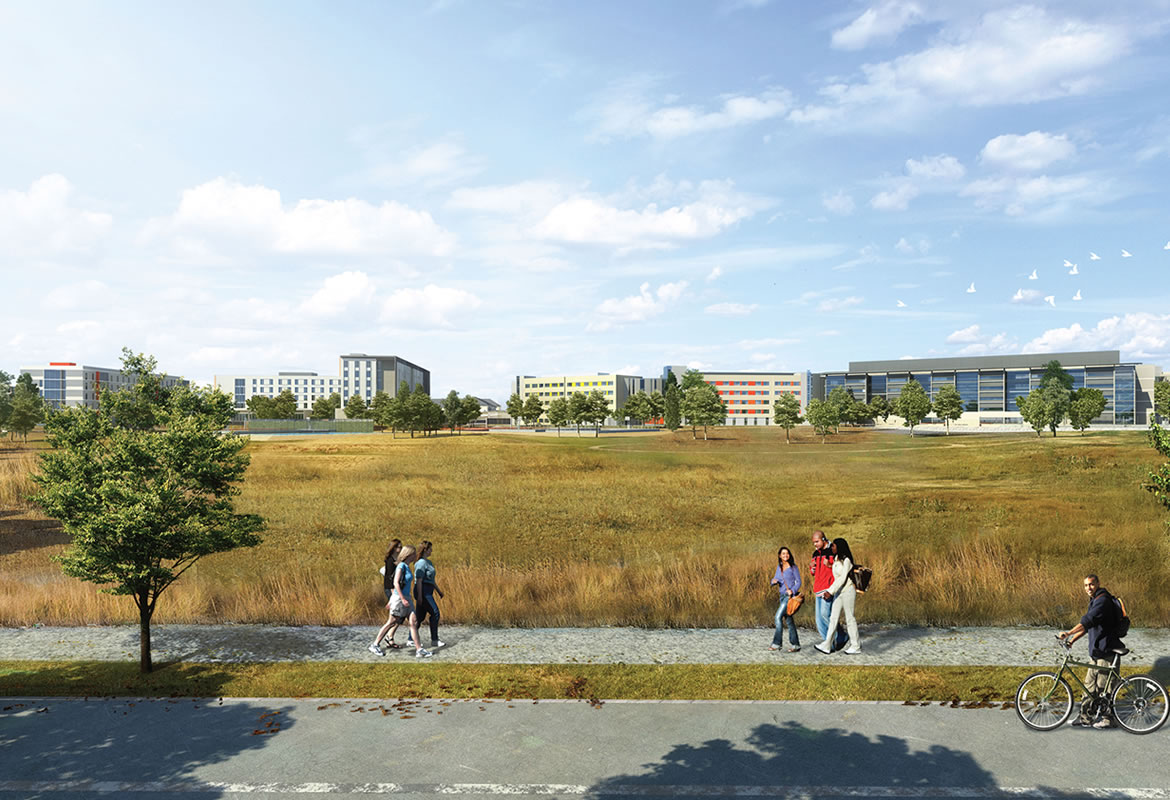Built on a foundation of sustainability
UC Merced has been guided by a long-range vision of sustainable planning and design. From energy-efficient buildings to waste-reduction strategies, UC Merced’s leadership has received state, national and international recognition.
The 2020 Project was built on that foundation and has been committed to expanding access to the University in a way that minimizes impacts to the natural and built environment, encourages compact land development, and provides immediate and long-term environmental benefits to the campus and the community for decades to come.
Strategic Building Design
In addition to meeting the targets established by the University of California's Policy on Sustainable Practices, the 2020 Project’s siting strategy responds to Merced’s climate, topography, hydrology, and ecological systems.
The massing and window arrangement of the new buildings have taken into account sun and wind direction and minimize those impacts while responding to the programmatic needs of students, faculty and staff. Sun-shading devices and strategies were incorporated to control the impact of direct sunlight. The design includes passive solar and district-level strategies to harness appropriate levels of daylight and take advantage of exposure to the northern light while controlling heat gain and reducing glare.
Given the warm temperatures that occur in the San Joaquin Valley, peak cooling was the primary energy concern for UC Merced. Within each building, high outdoor air temperature and high levels of incident solar radiation can contribute to building cooling demand. As a result, the plan maintains physical continuity with the existing campus grid while also minimizing southwest and west-facing façades. Where possible, building adjacencies have been designed so that, in the afternoon, buildings shadethe southwest façade of an adjacent building.
To address thermal comfort for pedestrians, the primary pedestrian pathways through campus are shaded by buildings, covered arcades, and maturing shade trees. Additionally, paving is light-colored or shaded to minimize the urban heat island effect and provide a comfortable pedestrian environment throughout campus.
LEED Gold Minimum
For the buildings, massing and interior organization have been designed to prioritize daylight access throughout the building. This strategy reduces lighting energy use, reduces internal cooling loads and provides occupants with a connection to the outdoors. As a result, the buildings that were delivered as part of the Project demonstrates a minimum energy performance level 20 percent better than a Title 24 baseline building and achieve at least a LEED Gold certification.
All buildings have LED lighting installed throughout. This, in combination with usable daylight, has minimized the buildings’ energy demand from electric lighting. Buildings’ plumbing fixtures are low flow and designed to achieve at least a 40 percent domestic water savings over a LEED baseline case.
The Central Plant
UC Merced's iconic, award winning Central Plant was a key component of the Project. The project's buildings are connected to the Central Plant's 30,000-ton hour Thermal Energy Storage (TES) Tank in order to provide campus cooling. The TES has long played an important role in reducing operational carbon emissions because it shifts the campus cooling electricity demand to off-peak times when the cleanest grid electricity supplies are available.
Low-Water Landscape
The majority of the landscape has been comprised of native and adaptive planting. Drought-tolerant species, in combination with subsurface drip irrigation with evapotranspiration controllers, have resulted in at least a 50 percent reduction in irrigation demand. In addition, the installation of “purple pipes,” which carry recycled water, throughout the 2020 site means that all irrigation can be served by a future non-potable water source, when it becomes available.
Stormwater Management Strategy
The site plan concentrates new buildings contiguous with existing facilities to maintain a compact campus. In doing so, the historic lowland riparian corridor, formerly known as Cottonwood Creek, is preserved and adapted to provide substantial on-site stormwater management capacity. In larger storm events, water is collected in inlets and routed to Cottonwood “Meadow” where the campus’ runoff is retained and detained until it has fully evaporated or infiltrated.
Long-Term Sustainability
One of the most unique features of the 2020 Project was its focus on long-term operations and maintenance. After operations, the University's partners have an obligation to maintain major building systems - including those associated with sustainability and efficiency. The ultimate goal was for the buildings to perform as efficiently as possible throughout their entire lifecycle.




