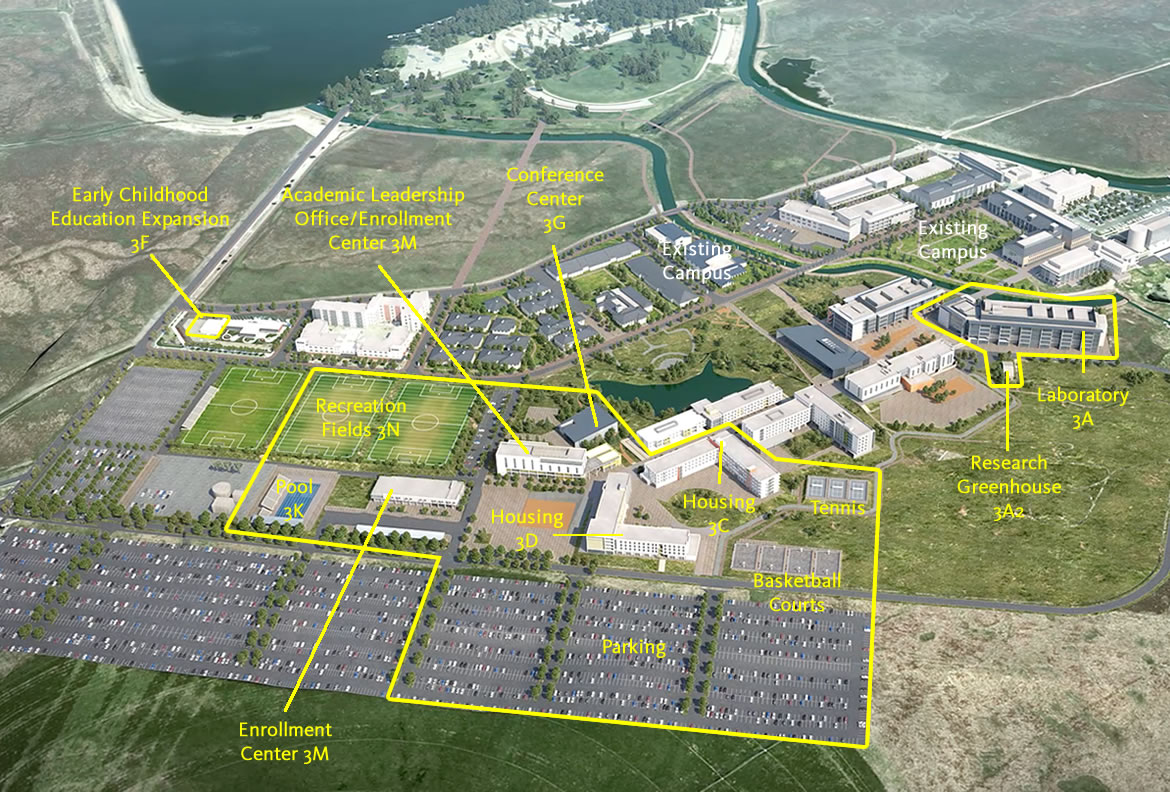
Fall 2020: Substantial Completion
"Substantial Completion" is 478,000 assignable square feet in size and includes a new wet-lab building with faculty offices and classrooms, a new student wellness and counseling center, 980 new beds in student housing, 630 new parking spaces, a conference center, a dedicated transit hub for buses, a student enrollment center, a swimming pool and outdoor recreation courts. Click here for the latest construction updates
Individual descriptive pages for each of the Fall 2020 facilities are under development
-
Lab 3A: A wet and dry laboratory building designed by SOM.
-
Lab 3A2: A research greenhouse designed by SOM.
-
Housing 3C: An undergraduate residence hall with student life space, retail space and classrooms designed by Page Southerland Page.
-
Housing 3D: An undergraduate residence hall with student life space, retail space and classrooms designed by Page Southerland Page.
-
Conference Center 3G: A multipurpose conference center for students, faculty and staff designed by SOM.
-
Academic Leadership Office/Enrollment Center 3H: A student enrollment center, campus store, gallery and academic leadership office designed by WRNS Studio
-
Competition Swimming Pool 3K: A competition-level swimming pool designed by HOK.
-
Student Wellness and Counseling Center 3M: A student wellness and counseling center designed by HOK, which includes space for counseling, disability and psychological services as well as lockers and coaches offices to support adjacent recreation facilities.
-
Recreation Fields 3N: Two Outdoor Recreation Fields



