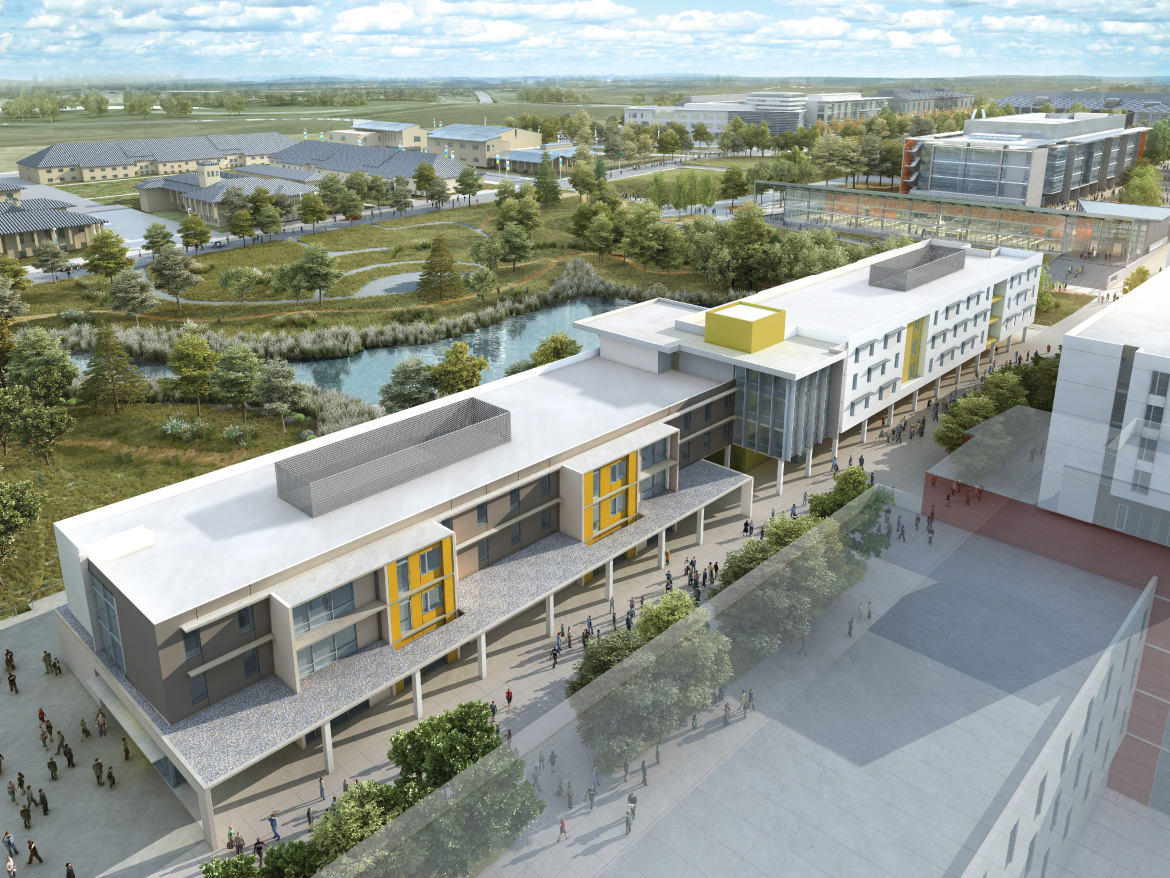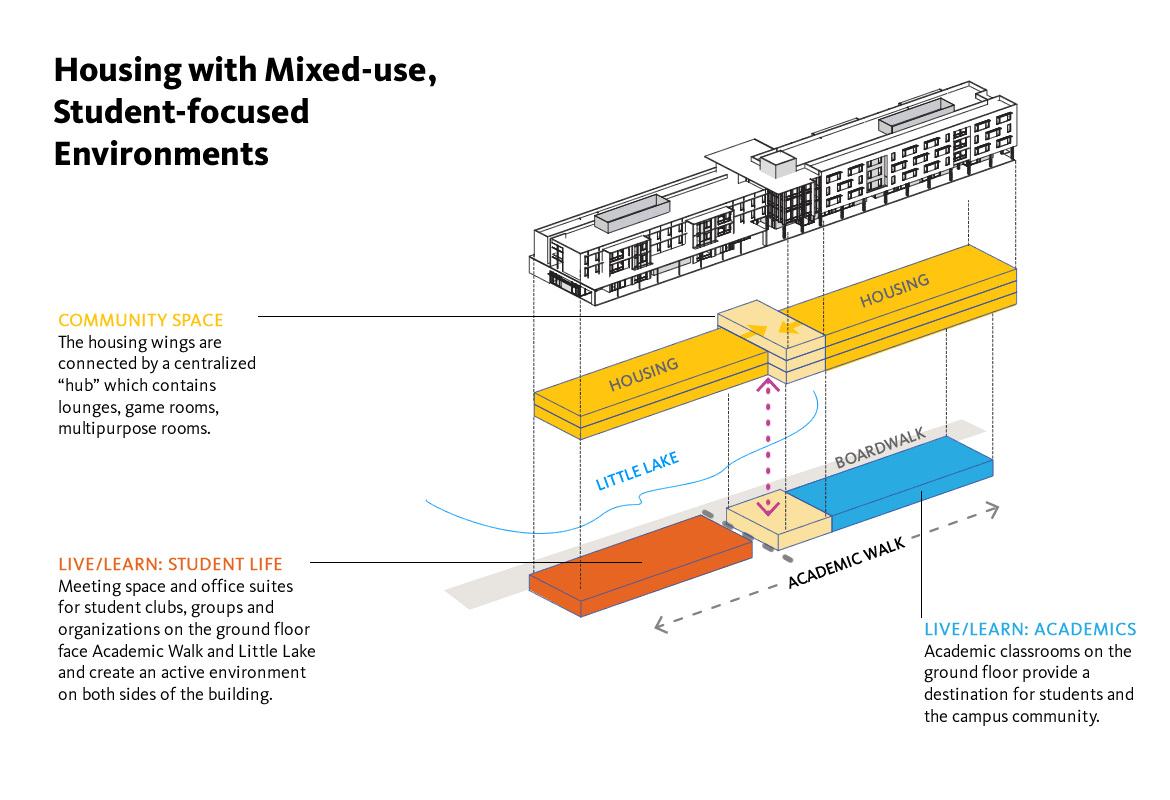
Living and Learning combined
The Project includes 1,700 undergraduate beds that are being distributed among four buildings and arranged in a mixed-use living and learning format featuring classrooms and student life facilities on the ground floor.
Download a summary of the entire Housing Program (PDF)
Each of the buildings uses glazed glass to nurture an identity that straddles the relationship between residential and academic functions. Simple punched windows bring bedrooms behind, while larger expanses of window wall bring social program to the exterior. This expression is designed to create a cohesive identity for the buildings.
The materials used for housing continue the pattern used on existing campus buildings, specifically stucco, glass, and concrete. In the “wings” of the buildings, contrasting colors will be used to facilitate wayfinding, while exposed concrete columns act as an accent material that highlights its functional element of its structure as an exterior material.
- Housing 1A/3B (Opened Fall 2018 and Fall 2020)
- Housing 1B (Opened Fall 2018)
- Housing 3-C (Opened Fall 2020)
- Housing 3-D (Opened Fall 2020)




